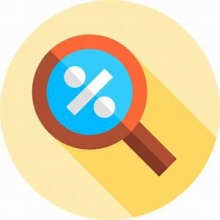Simple House Design | Modern | 12x24m | 3 Bedrooms
Lifestyle & Leisure
Published on Jul 26, 2022
Area Terreno: 450 metros cuadrados
Area Construccion: 208 metros cuadrados
Planos en 3d, diseño de casa en 1 planta
Sala, Comedor, Cocina, Area Social, Piscina, 3 dormitorios, 3 1/2 baños,
Recorrido Interior y Exterior de Vivienda.
Costo construccion vivienda: USD 160 k aprox.
Para cualquier requerimiento por favor escribirnos:
inmobi.jormansa@gmail.com
Esperamos que les guste y disfruten nuestros videos,
Pueden ver mas diseños y no se olviden de suscribirse:
👉 https://youtu.be/DUjLsYB-I78
Lot Area: 450 sq. meters
Total Floor Area: 208 sq. meters
3d plans , 1 storey house
Living room, dining room, kitchen, Social Area, Pool, 3 bedrooms, 3 1/2 bathrooms
Interior and Exterior Tour of the House.
Construction estimate : USD 160 k aprox.
For any requirement please e-mail us:
inmobi.jormansa@gmail.com
We hope you all like it enjoy watching our videos
Get More House design and don't forget to subscribe :
👉 https://youtu.be/DUjLsYB-I78
Good luck everyone. Thank You !
- Your Subscription
 Lifestyle & Leisure -
Lifestyle & Leisure -
Share Video
Add to
Flag Video
Rate video
Rate video
Up next
Autoplay
Recommended
-
Watch Later
 08:00
08:00Just pour the egg on the tortilla and the result will be amazing! A simple recipe
203 views 855 days ago -
Watch Later
![3 Simple Dance Moves for Beginners (Hip Hop Dance Moves Tutorial) | Mihran Kirakosian]() 06:27
06:273 Simple Dance Moves for Beginners (Hip Hop Dance Moves Tutorial) | Mihran Kirakosian
312 views 2036 days ago -
Watch Later
![John Spencer Ellis Plan to Escape the Corporate Rat Race for a Simple Life]() 00:51
00:51John Spencer Ellis Plan to Escape the Corporate Rat Race for a Simple Life
135 views 242 days ago








